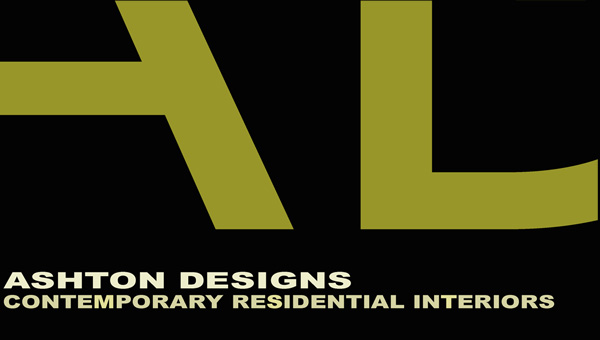

  |
|
CARMEL VALLEY RESIDENCE 2
|
SPACE PLANNING . RENOVATIONS . 3D DESIGN . DESIGN CONSULTATION
CARMEL VALLEY RESIDENCE 2 Three adjacent rooms were remodeled to suit new owners: office/game room, master wardrobe/laundry and master bath. All materials are consistent; vertical grain Douglas fir cabinetry, Uba Tuba granite and aluminum counters, concrete floors. The office and game room were reversed and a door from the new office to the master wardrobe was eliminated. This allowed for more storage and a new configuration for the master wardrobe and laundry room. The master bath was completely reconfigured. One of the 2 toilets was removed as well as the existing small shower. In the new floor plan I added a bidet, larger shower, vanity and linen closet. The only item that remained as it was is the sunken concrete tub.
|