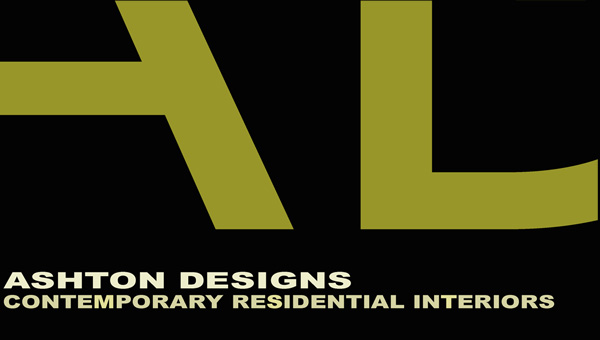

  |
|
SAN JOSE RESIDENCE
|
SPACE PLANNING . RENOVATIONS . 3D DESIGN . DESIGN CONSULTATION
SAN JOSE RESIDENCE Eichler subdivision homes have become somewhat of a cult phenomena in recent years. They were built in California between the mid 50’s and late 60’s. Their main features are radiant floor heating, interior courtyards, blank street facades and post and beam construction. This particular job consisted of adding a second level for a master bedroom suite complete with its own laundry and private deck and reconfiguring the ground floor to include a staircase. The kitchen was also remodeled. The footprint had to remain intact and it was imperative that the street façade blended with the rest of the development. The final design satisfied every aspect of the clients’ wishes and then some. Unfortunately a job transfer meant that the project did not get past the design phase.
|